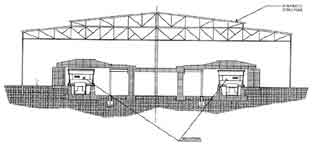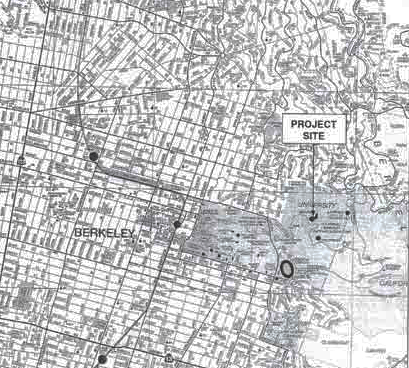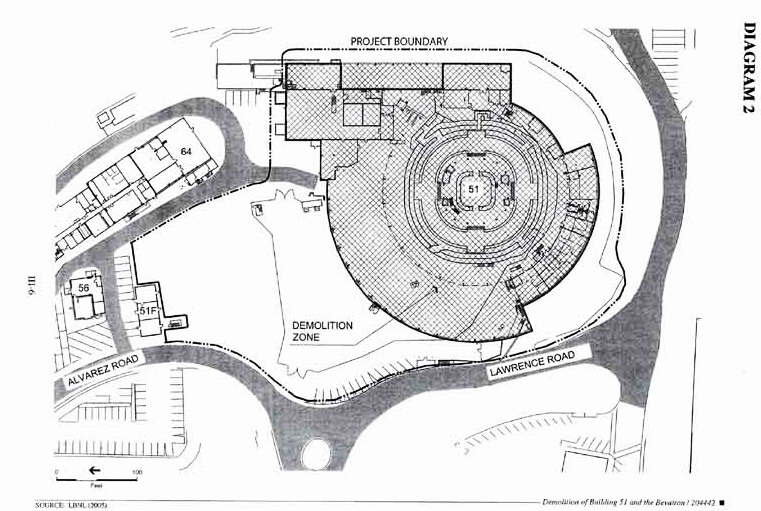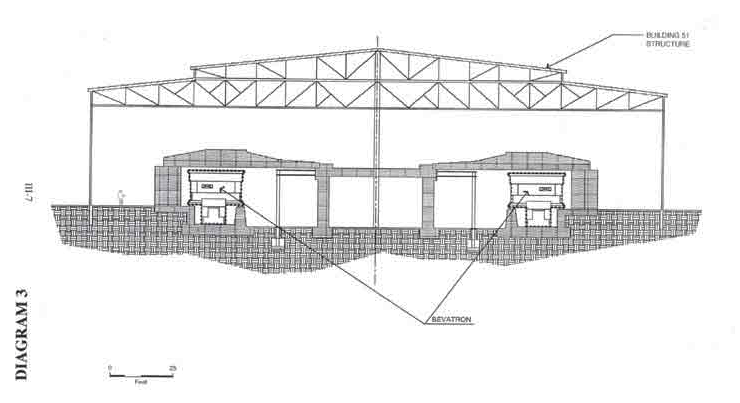Bevatron and Building
51
Atom Smasher
BEVATRON INDEX Bevatron Demolition ProjectBevatron: Landmark Petition Otto Smith & Bevatron Update on Demolition Radiological Monitoring (historic) Environmental Assessment Atom SMASHER Photos Bevatron Emissions Demolition News Landmark Appeal Demolition Questions National/State Preservation Demolition Notice and Dirty |
Note to the reader: In 1991 the Department of Energy (DOE) brought together a “tiger team” to gather environmental documentation on the historic and current research operations of the Lawrence Berkeley National Laboratory. This review was driven by the passage of the Resource Conservation and Recovery Act (RCRA). The initial investigation uncovered numerous violations at LBNL and raised serious questions over the lab’s environmental management. Within the next decade, community concerns over waste management and radiation emissions resulted in one lawsuit and the eventual closure of the National Tritium Labeling Facility at LBNL. There is little question that the RCRA investigation also facilitated the closure of the Bevatron in 1993. First steps in addressing a decade of community questions over the health and environmental impacts from the LBNL were taken in 2001 when the City of Berkeley hired independent contractor, Bernd Franke of IFEU (Institut fur Energie-und Umweltforschung). The IFEU evaluation “Review of Radiological Monitoring at LBNL” was released in August of 2001. Read More: |
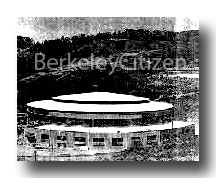 Certainly the most significant conclusion(s) to be drawn from this limited review of environmental documents concerned the operations of the Bevatron complex and particle accelerator. IFEU determined that historic radiation doses, measured at LBNL's Olympus Gate (ENV-B13D) Direct Radiation Monitoring, Station, had exceeded the then allowed annual dose (500 mrem/y) by nearly 60%. (Note: The dose reported at Olympus Gate was calculated to be about 800 mrem/y. It should also be noted that Olympus Gate Monitoring Station is located just a few meters below a offsite residence at the intersection of Olympus Avenue and Wilson Circle. LBNL's 1996 Site Environmental Report shows the location of radiation monitor ENV-B13D) Certainly the most significant conclusion(s) to be drawn from this limited review of environmental documents concerned the operations of the Bevatron complex and particle accelerator. IFEU determined that historic radiation doses, measured at LBNL's Olympus Gate (ENV-B13D) Direct Radiation Monitoring, Station, had exceeded the then allowed annual dose (500 mrem/y) by nearly 60%. (Note: The dose reported at Olympus Gate was calculated to be about 800 mrem/y. It should also be noted that Olympus Gate Monitoring Station is located just a few meters below a offsite residence at the intersection of Olympus Avenue and Wilson Circle. LBNL's 1996 Site Environmental Report shows the location of radiation monitor ENV-B13D) |
|
 |
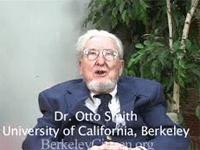 |
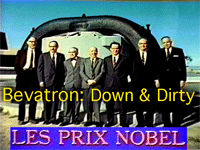 |
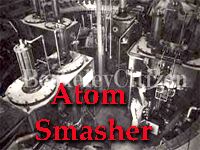 |
| Transporting Radioactive Shielding Blocks |
Dr. Otto J. M. Smith and the Bevatron |
LBNL Bevatron Down & Dirty |
Berkeley's Giant Atom Smasher |
 |
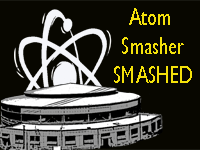 |
- Street Address: Building 51, One Cyclotron Road, Berkeley, California 94720
- Original owner’s
or business’s name: University of California
Radiation Laboratory (UCRL
Present common name: Building 51 or the Bevatron - Original owner: University of California Radiation Laboratory (UCRL)
- Present owner’s name & address: Department of Energy, (situated on University of California land)
- Original use: Synchrotron, Particle Accelerator
- Present use: Equipment storage, shop area, offices.
- Is property on any survey? National Register YES, California Register State Historic Resources Inventory YES, Neighborhood, Urban Conservation Survey Plan, BAHA Tours, Neighborhood or Area Plan.
- Application for landmark includes: Building(s) YES Other: YES Bevatron Apparatus, interior structure
- Is the property endangered? If yes, please explain: YES, The Bevatron structure and apparatus are in danger of being demolished. The Lawrence Berkeley National Laboratory announced in a Draft Environmental Impact Review was to be circulated for comment from October 21-December 7, 2005. This document is a proposal to demolish Building 51 and the Bevatron.
- Date of construction: 1949-1954, altered in 1957, 1961, 1965-69, 1980. Factual: YES, Source of information: HAER – No. CA-186-A
- Architect: Masten & Hurd (architect), Milton T Pflueger (architect), Huber and Knapik (structural engineers). Bevatron Atomic Particle Accelerator designed by William Brobeck, (engineer)
- Style: 20th Century Industrial (specialized)
- Historic Value: National: YES, State: YES, County: YES, City: YES, Neighborhood: YES,
- Architectural Value: National: YES, State: YES, County: YES, City: YES, Neighborhood: YES
- Present Condition of Property: Exterior: Good, Interior: Good
- Survey prepared by: L A Wood & Pamela Sihvola, Date: March 27, 2006
|
1. This Landmark Application includes the following features, pursuant to BMC 3.24.100.A
• Building 51, which includes the Bevatron, is a structure worthy
to be designated as a City of Berkeley landmark. It has special architectural
importance because it was designed to accommodate the largest manmade
machine of its time, a particle accelerator.
• Building 51 is located on a historic scientific site that
also includes the Cyclotron, another historic building that was involved
in cutting-edge particle physics research.
• Building 51 and the Bevatron have very special educational
and cultural value to both the City of Berkeley and the University
of California at Berkeley, where the building is located.
Description
The following comments are an addendum to the Historic American Engineering
Record, PUB-807, HAER No. CA-186-A. This record has been accepted
by the National Parks Service and is now offered as principle documentation
for the City of Berkeley Landmarks Application for Building 51, Bevatron
apparatus and historic setting of the facility and including an addendum
below regarding the history, description, and historic significance.
 Please be advised that Lawrence Berkeley National Laboratory, which
occupies Building 51, has offered only limited access to the structure’s
exterior (from afar) and no access to the interior of the building
and Bevatron. The following Landmarks application is based on the
“Historic American Engineering Record (HAER), “Historic
Architectural Evaluation Report of the Bevatron and Bevalac , Lawrence
Berkeley National Laboratory, other publications and the limited site
access noted above, as well as photo documentation.
Please be advised that Lawrence Berkeley National Laboratory, which
occupies Building 51, has offered only limited access to the structure’s
exterior (from afar) and no access to the interior of the building
and Bevatron. The following Landmarks application is based on the
“Historic American Engineering Record (HAER), “Historic
Architectural Evaluation Report of the Bevatron and Bevalac , Lawrence
Berkeley National Laboratory, other publications and the limited site
access noted above, as well as photo documentation.
The description of Building 51 below is an addendum to the Historic
American Engineering Record PUB-807, HAER No. CA-186-A (1997), and
Historic Architectural Evaluation Report of the Bevatron and Bevalac
, Lawrence Berkeley National Laboratory by Marjorie Dobkin and Michael
Corbett (1994). (Please refer to ATTACHMENTS #1 & 4.)
Building 51 is located in the Berkeley Hills, and is part of the laboratory complex of the Lawrence
Berkeley National Laboratory. It was sited on slightly more than two
acres, just below the Cyclotron, which was the first of the Laboratory’s
hill buildings. These two buildings formed the core of the laboratory’s
physics research activities in postwar WWII. The work done at both
laboratory buildings has made this historic site known to many throughout
the world, especially to the scientific community.
One of the most unique aspects of the Building 51 structure is its
design. The building was specifically tailored to house, what was
at that time (1954), the largest manmade machine: a particle accelerator.
As form often follows function, the Building 51 exterior structure
has the parallel shape, footprint and mass as the particle accelerator,
or synchrotron. This has contributed to the symmetry of the principle
circular magnet room. Of particular beauty is the two-tier network
of steel trusses supporting the roof. These spread across the 220
foot span like radial spokes of a bicycle wheel. The floor to lower
roof truss measures 40 feet.
Building 51 is principally a steel-fabricated building. The huge outer
steel shell encases an interior, integrated, metal structure built
to support the accelerator and its heavy magnets. Because of the accelerator’s
role in cutting-edge particle physics research, the tendency is to
overlook the building itself and only focus on the importance of the
“machine or what it does”. It is this unique integration
of building and machine that makes the structure even more architecturally
significant and notable.
Building 51 and the Bevatron form a one-of-a-kind structure
that has no contemporary equal since most particle accelerators, like
that at Stanford, are built underground. It should be noted that the
Bevatron structure also includes a network of tunnels that access
the lower portion of the particle accelerator and its shielding.
Despite the many changes that have occurred in last forty years at
the Bevatron site, the principle circular magnet room, two-story office
and shop wing along the south side of the circle, as well as a large
mechanical building area, which is tangent to the circle, on the northeast
side of the circle, are still intact (fig. 44). (The interior areas
were not accessible to view.)
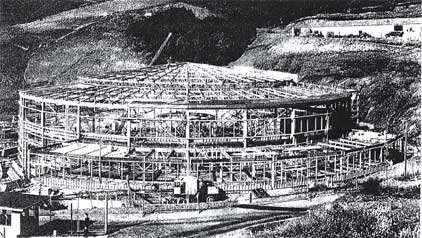 Building
51’s size of 126,000 gross-square-foot, clearly sets it apart
from almost all industrial buildings. Although this huge building
is not visible from the flatlands of central Berkeley, it can be easily
seen in the upper hill area. It has been suggested that the location
on the hill was selected because it is hidden. It’s more likely
that the hill location was selected simply to provide a big enough
area to hold Building 51 and the Bevatron’s activities.
Building
51’s size of 126,000 gross-square-foot, clearly sets it apart
from almost all industrial buildings. Although this huge building
is not visible from the flatlands of central Berkeley, it can be easily
seen in the upper hill area. It has been suggested that the location
on the hill was selected because it is hidden. It’s more likely
that the hill location was selected simply to provide a big enough
area to hold Building 51 and the Bevatron’s activities.
The Bevatron facility and its location have a historic connection
with the Cyclotron: both date to the beginnings of this national laboratory.
Building 51’s conical, two-tiered, “china cap” roof
adds considerably to the simplicity of its architectural line. Now
covered with rock and gravel, the roof’s red color mimics terra cotta
tile from a distance. From the tip of the roof to the slab floor measures
68 feet. The space between the two roof sections also provides a ring
for ventilation louvers.
The gigantic, industrial appearance of the Bevatron building is softened by the clerestory windows encircling the upper portion of the principle magnet room. The clerestory windows create a beautiful line around the building and contribute a major portion of the natural lighting within this central work area. These windows are metal-sashed panels, each holding a total of 24 lights (approximately 1ft. x 1 ft.) This natural light is also allowed to filter down through the interior structure by a number of secondary skylight ports. The exterior utilizes louvered ventilator panels for added air circulation. The magnificent metal-framed structure, along with its exterior skin of corrugated transite steel panels, adds even more to the building’s strength and uniform appearance.
Seismic problems are of little concern for Building 51 since it is situated on a reinforced concrete slab that has undergone a number of reinforcements since it was first constructed.
History
History as Addendum to the Historic American Engineering Record PUB-807,
HAER No. CA-186-A and Historic Architectural Evaluation Report of
the Bevatron and Bevalac , Lawrence Berkeley National Laboratory.
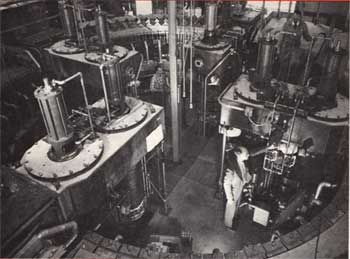 The
history of the Bevatron and Building 51 encompasses five decades,
beginning in 1954. In 1993, Building 51 was finally closed and the
Bevatron’s accelerator was abandoned in-place. The early history
of the Bevatron is the well-documented in the attached HAER including
the Bevatron’s early research work associated with four Nobel
prize winners and their important contributions in the research areas
of high-energy particle physics, heavy-ion nuclear physics, medical
research and therapy, as well as space-related studies of radiation
damage and heavy particles in space.
The
history of the Bevatron and Building 51 encompasses five decades,
beginning in 1954. In 1993, Building 51 was finally closed and the
Bevatron’s accelerator was abandoned in-place. The early history
of the Bevatron is the well-documented in the attached HAER including
the Bevatron’s early research work associated with four Nobel
prize winners and their important contributions in the research areas
of high-energy particle physics, heavy-ion nuclear physics, medical
research and therapy, as well as space-related studies of radiation
damage and heavy particles in space.
“The Bevatron was among the world’s leading particle accelerators during a forty-year period from 1954 to 1993 and is associated with many significant contributions in the fields of particle science and nuclear physics, thus helping to establish American leadership in scientific research. In the late 1950’s and early 1960s, four Nobel Prizes were awarded for particle physics research conducted in whole or in part at the Bevatron” (Building 51).
Significance
Addendum to the Historic American Engineering Record , PUB-807, HAER
No. CA-186-A and Historic Architectural Evaluation Report of the Bevatron
and Bevalac, Lawrence Berkeley National Laboratory.
The physics research conducted at Building 51 and the Bevatron are well known, even to those outside Berkeley and the science world. Unquestionably, the Bevatron was very significant in advancing the field of physics. The idea of building the Bevatron came at a turning point for the laboratory from that of its wartime mission and the success of the Manhattan project. The Bevatron allowed this national laboratory to build on its radiation research, thus fostering its growth. The Bevatron facility also created an opportunity for use by outside qualified scientists and engineers. As a “user facility”, the Bevatron became an important part of the radiation laboratory and helped transform the national laboratory’s mission into peacetime work.
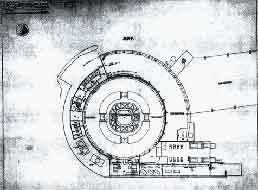 The Bevatron is a scientific artifact of the past. It
reflects a time of “big science” and big ideas as well.
Building 51 and the Bevatron, unlike many important historic structures,
is still here to be viewed. It offers special insight to both the
science and the challenge that was met in the advancement of physics
in the latter half of the 20th century here in Berkeley.
The Bevatron is a scientific artifact of the past. It
reflects a time of “big science” and big ideas as well.
Building 51 and the Bevatron, unlike many important historic structures,
is still here to be viewed. It offers special insight to both the
science and the challenge that was met in the advancement of physics
in the latter half of the 20th century here in Berkeley.
The Bevatron, more than any other research facility
at the hill campus, has secured a place for the laboratory on the
national map and a great deal of federal funding. The City of Berkeley
and the University of California have both shared in this spotlight
created by the research accomplishments at the Bevatron. Perhaps,
without the Bevatron’s stellar research history, there might
not be a national laboratory on the hill today.
History is what happens. In Berkeley, it is hard to find a more significant
historic marker than the Bevatron. It should be preserved in its entirety
for science and for Berkeley.
Please note: Building 51 is eligible for listing in the Historic American Engineering Record, which is included as part of this application. It has also been accepted by the National Park Service (NPS), and an American Building Survey is currently being reviewed by NPS.
Bibliography |
|||||||||||
|
All Rights Reserved

